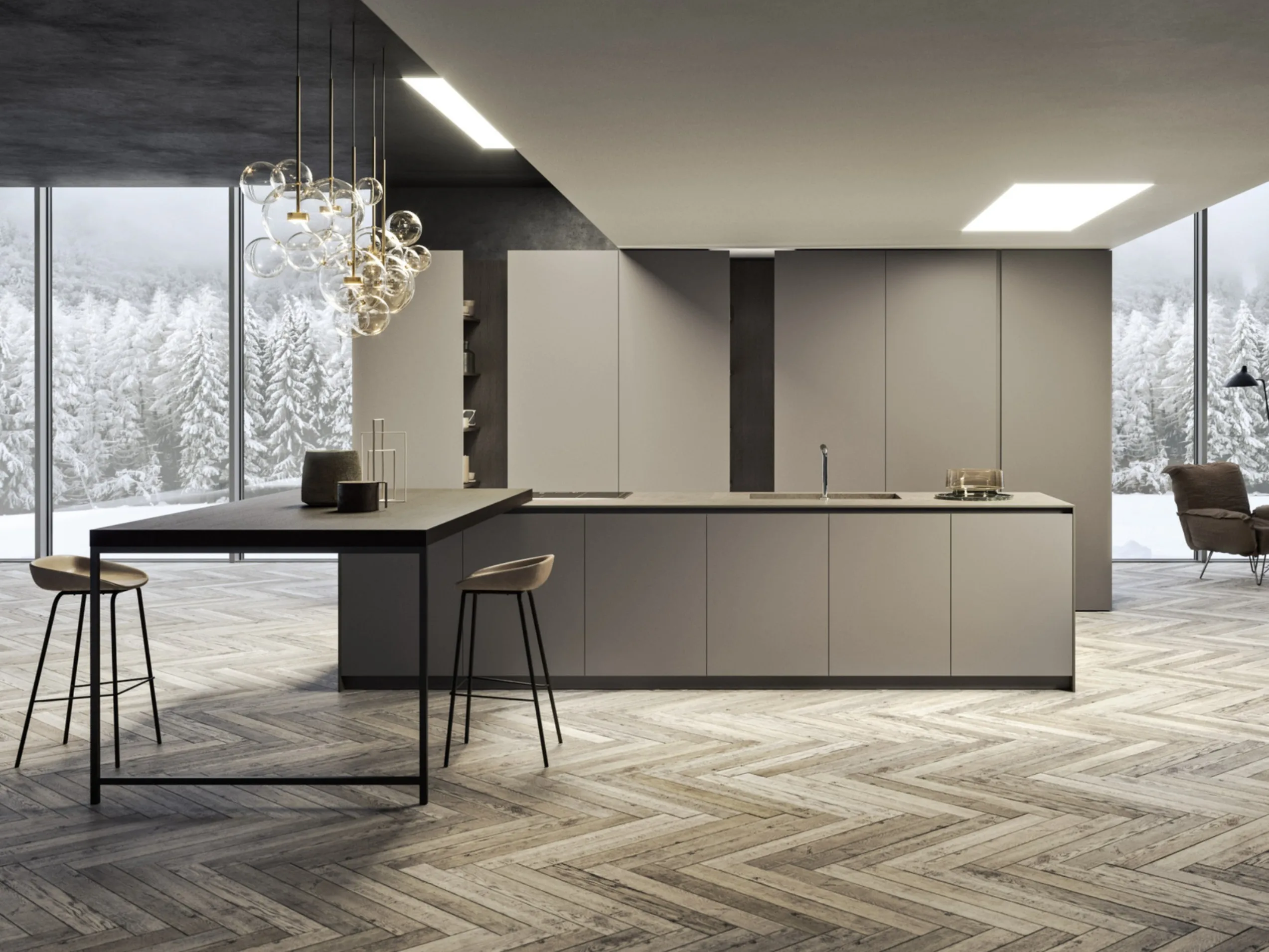The Complete Guide to Kitchen Cabinet Dimensions and Layout
Always work with standard sizes. This should not constrain you in any way, for you have quite a choice of sizes. Doors, for example, come in widths of 300 mm, 400 mm, 450 mm, 500 mm and 600 mm. When considering the overall length of your kitchen cupboards, keep in mind the position of any […]
Designing Your Ideal Kitchen: Navigating Layouts, Features, and Space Planning
Everything related to kitchen layout revolves around four basic floor plans, yet no two kitchens need be identical. If you are still at the drawing board stage, use graph paper to enable you to visualise the layout better, or take advantage of the various design softwares available like SketchUp, AutoCAD, Revit and others. Your only […]
The Straight Line Kitchen
Space must be very much at a premium, should you opt to go for a straight line kitchen layout. In many cases the kitchen’ area will be part of a much larger, sometimes open plan layout, especially in bachelor pads or the more compact house or apartment, and you want to ensure you maximize floor […]
The U-shaped Kitchen
There is a mistaken notion that to have a U-shaped kitchen you need to have a large square or rectangular room. Size is not so much an obstacle to this sort of shape of kitchen as are the number of doors or large openings (like archways) in the ‘wrong’ place. You would be surprised how […]
The L-Shaped Kitchen
The L-shaped kitchen enables you to have an uninterrupted work triangle for quick, easy movement between the three vital elements of every kitchen: the fridge, cooker/oven and sink. You have to strike a balance between very little space (which will make your kitchen feel cramped) and too much space, causing a lot of unnecessary mileage […]


